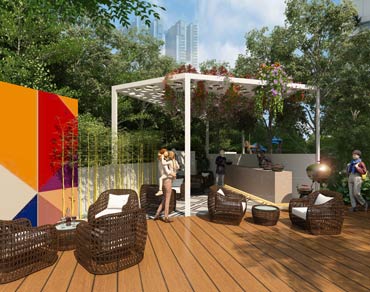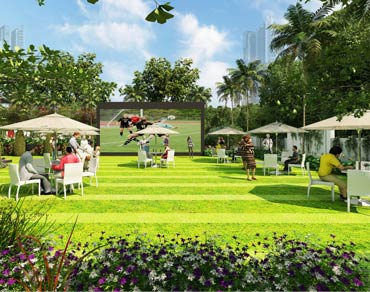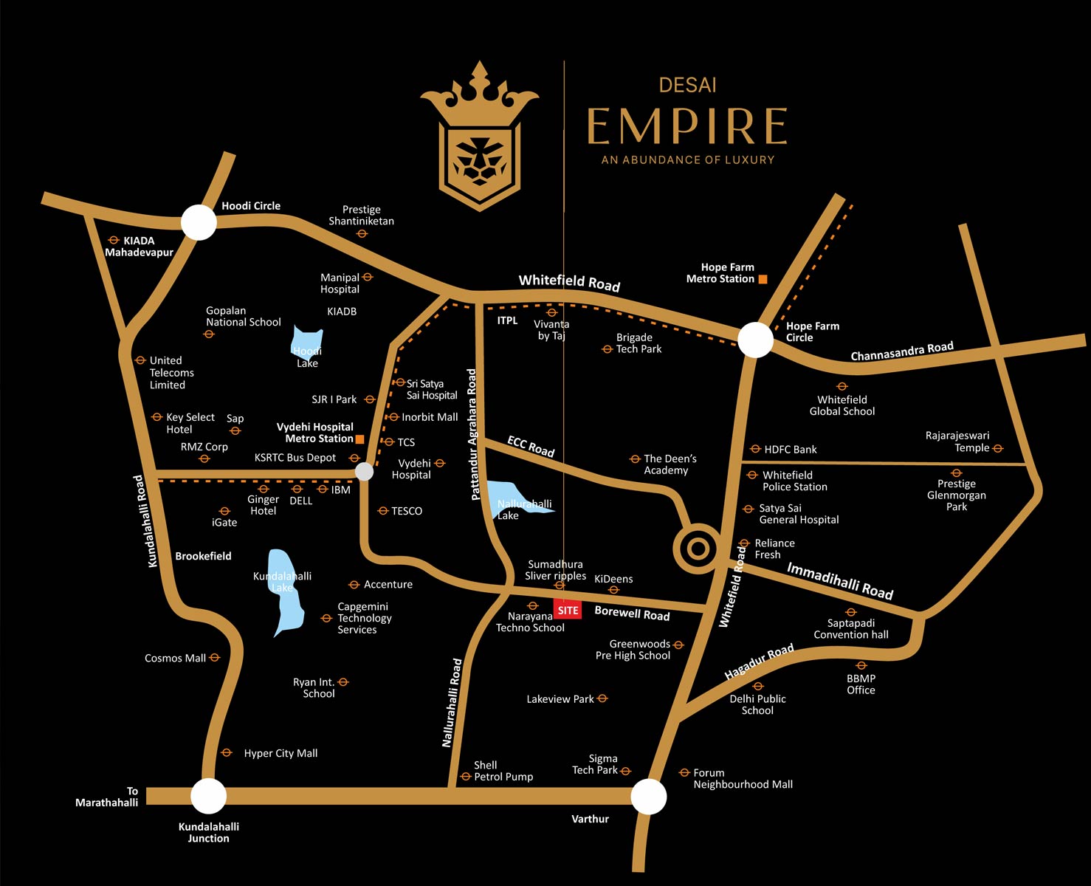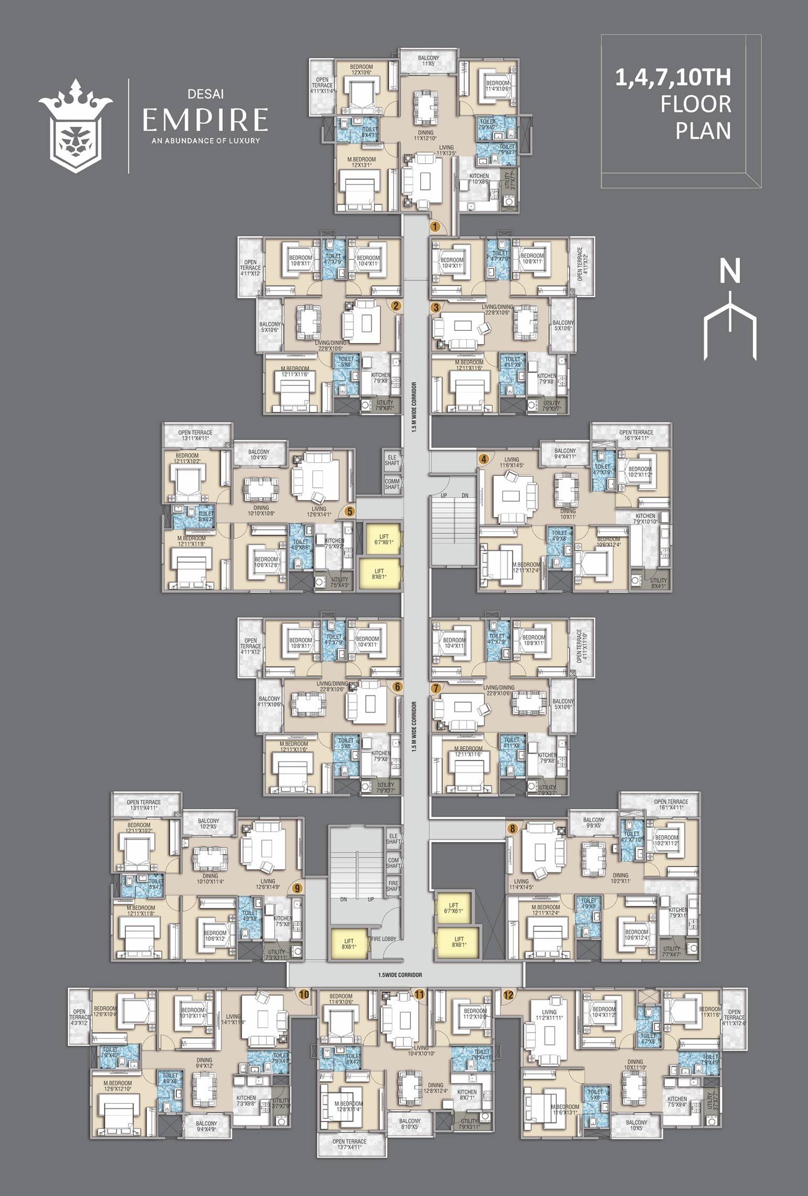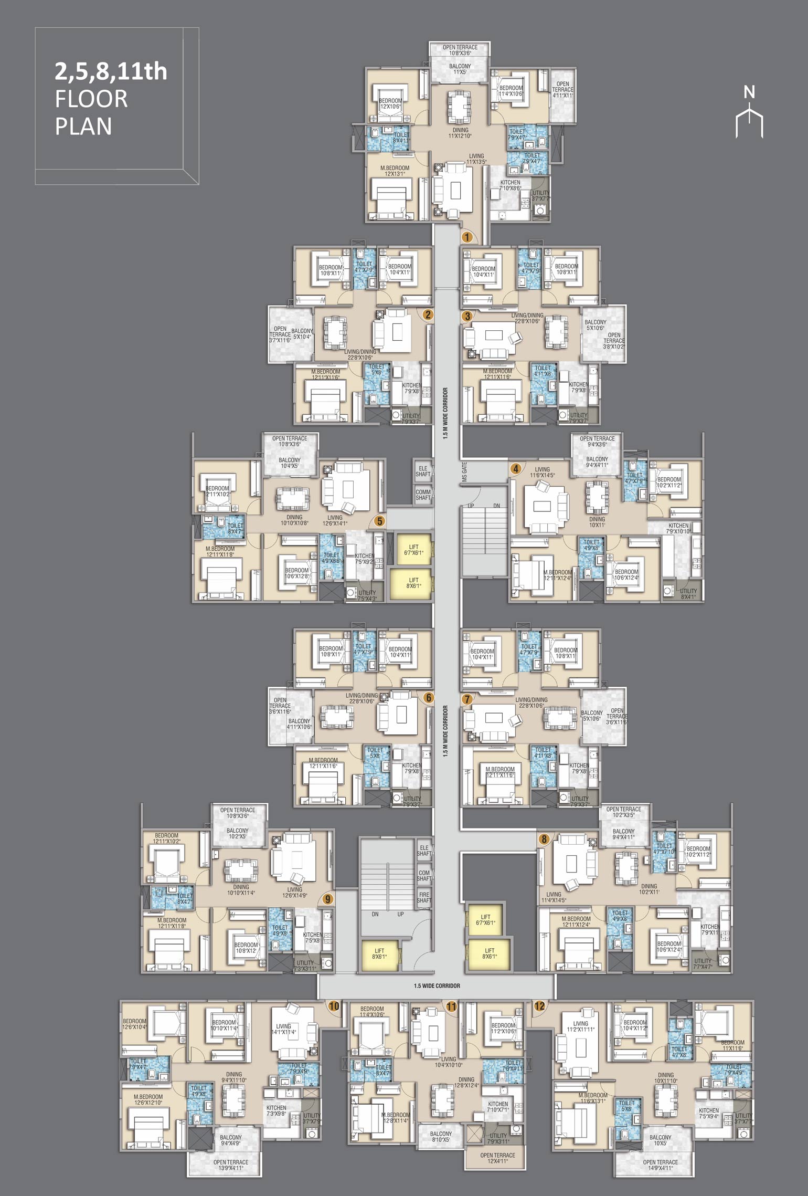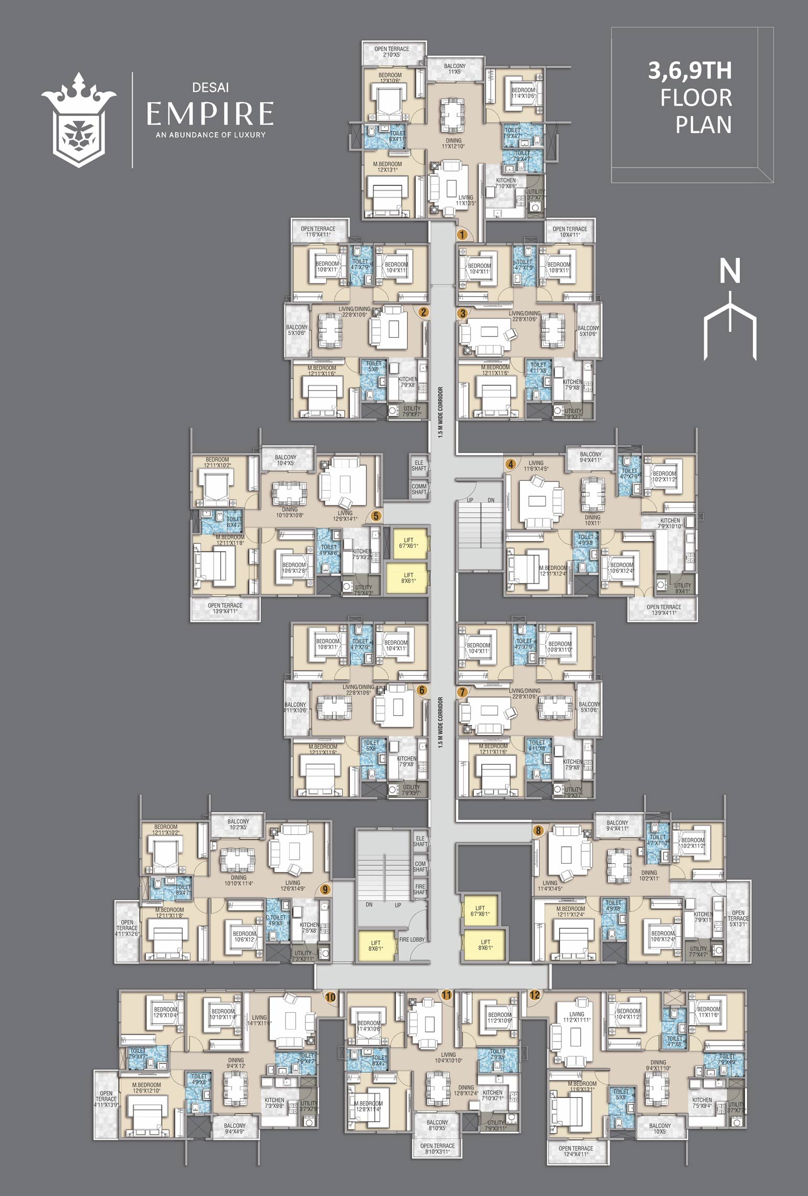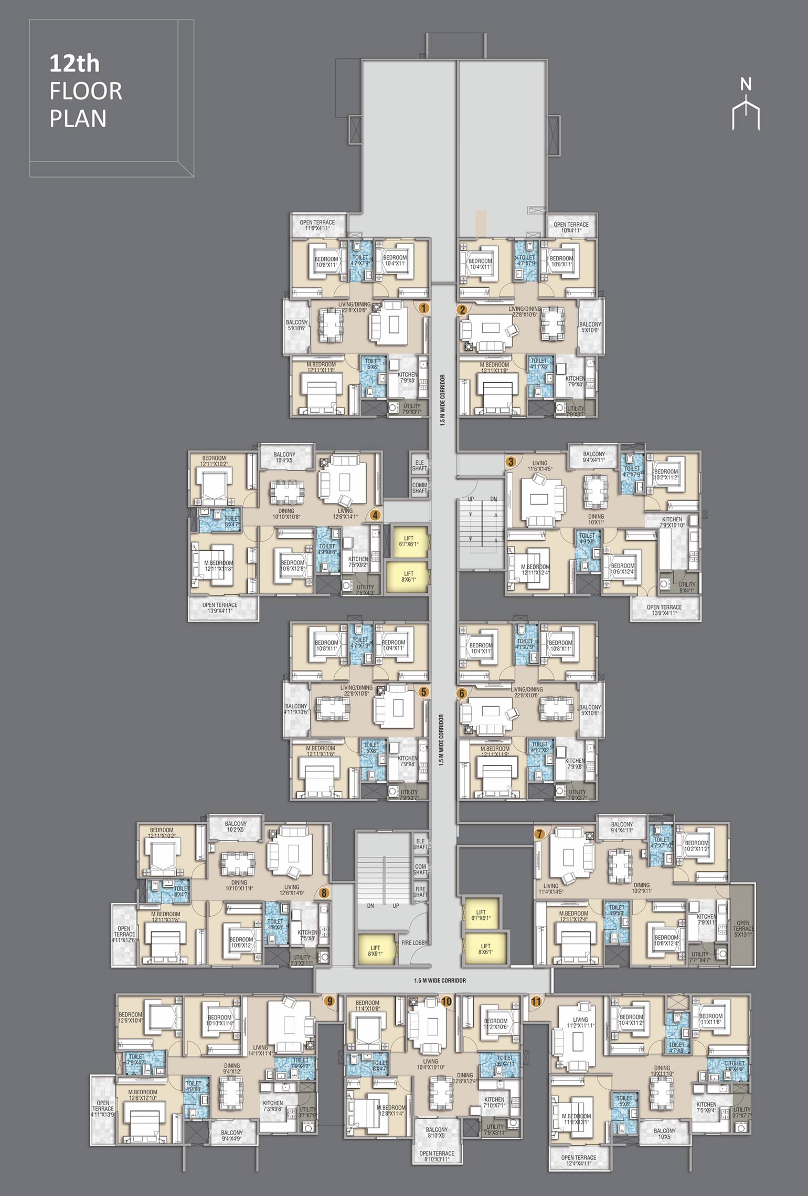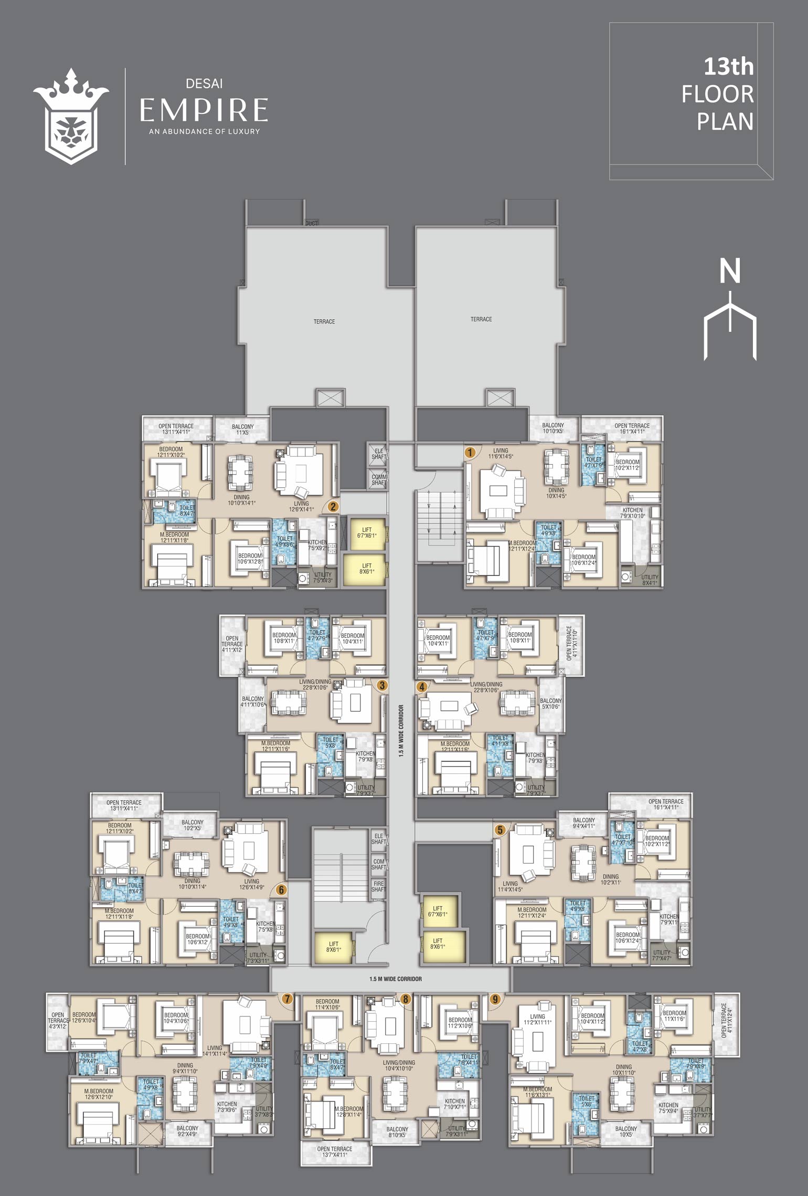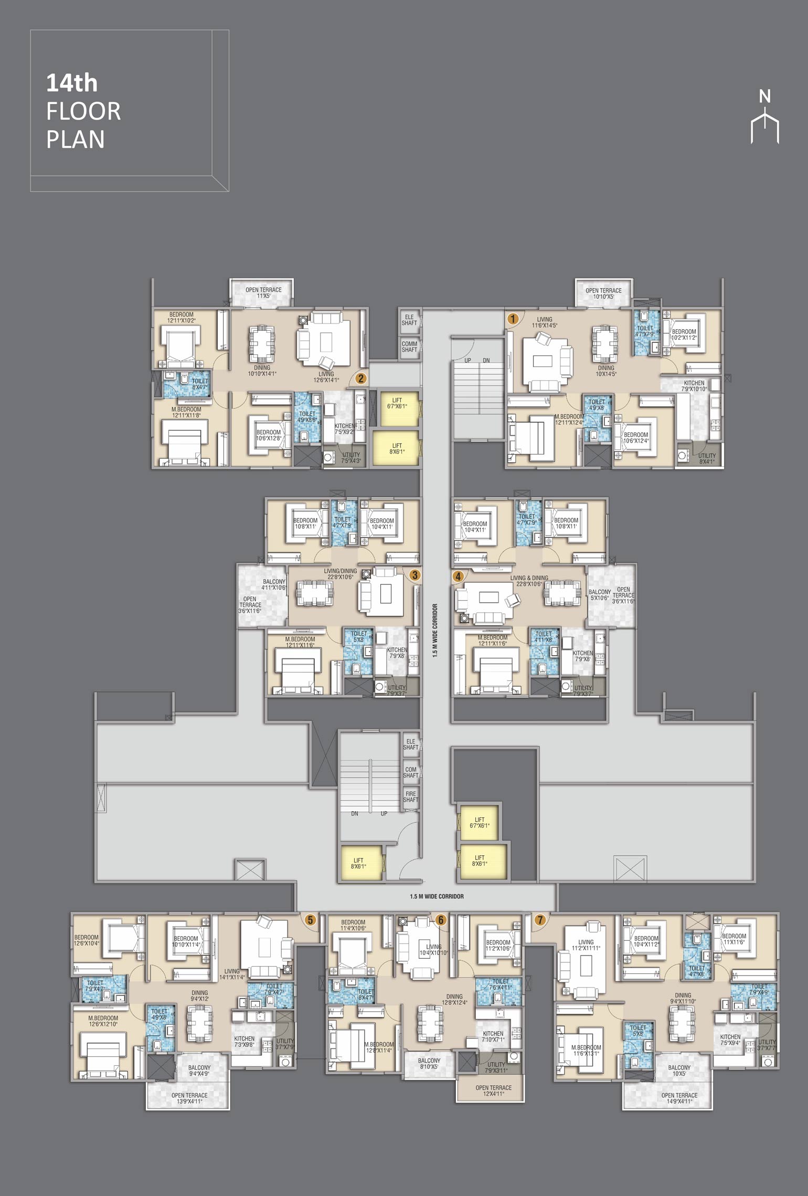Desai Empire 3 BHK Luxury Apartments
Live in Abundant Luxury
Striking, evocative and beautiful, Desai Empire is a premium apartment community that lives up to its royal name. The ultra-luxe apartments in Desai Empire offer the feel of a kingdom where nature is expansive and life is immersive.
Passion and perfection mark the contemporary facade of the imperious tower standing tall on 2 lush acres of landscaped grounds. Every inch of Desai Empire speaks of abundant luxury
A place where fiestas are celebrated with Bangalore's enthusiasm. and a place where the tasteful balance of thoughtful features and modern amenities present you a life filled with comfort and warmth.
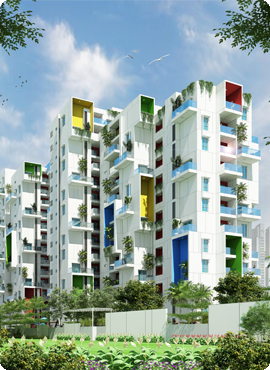

C.C, O.C and A KHATA PROJECT
North, East and West Facing Units
2 Acres
2 Guntas & 81% Open Sapce
171 Units
B + G + 14 Floors
3 BHK Flats
100% Vaastu
1.5 KM
From ITPL
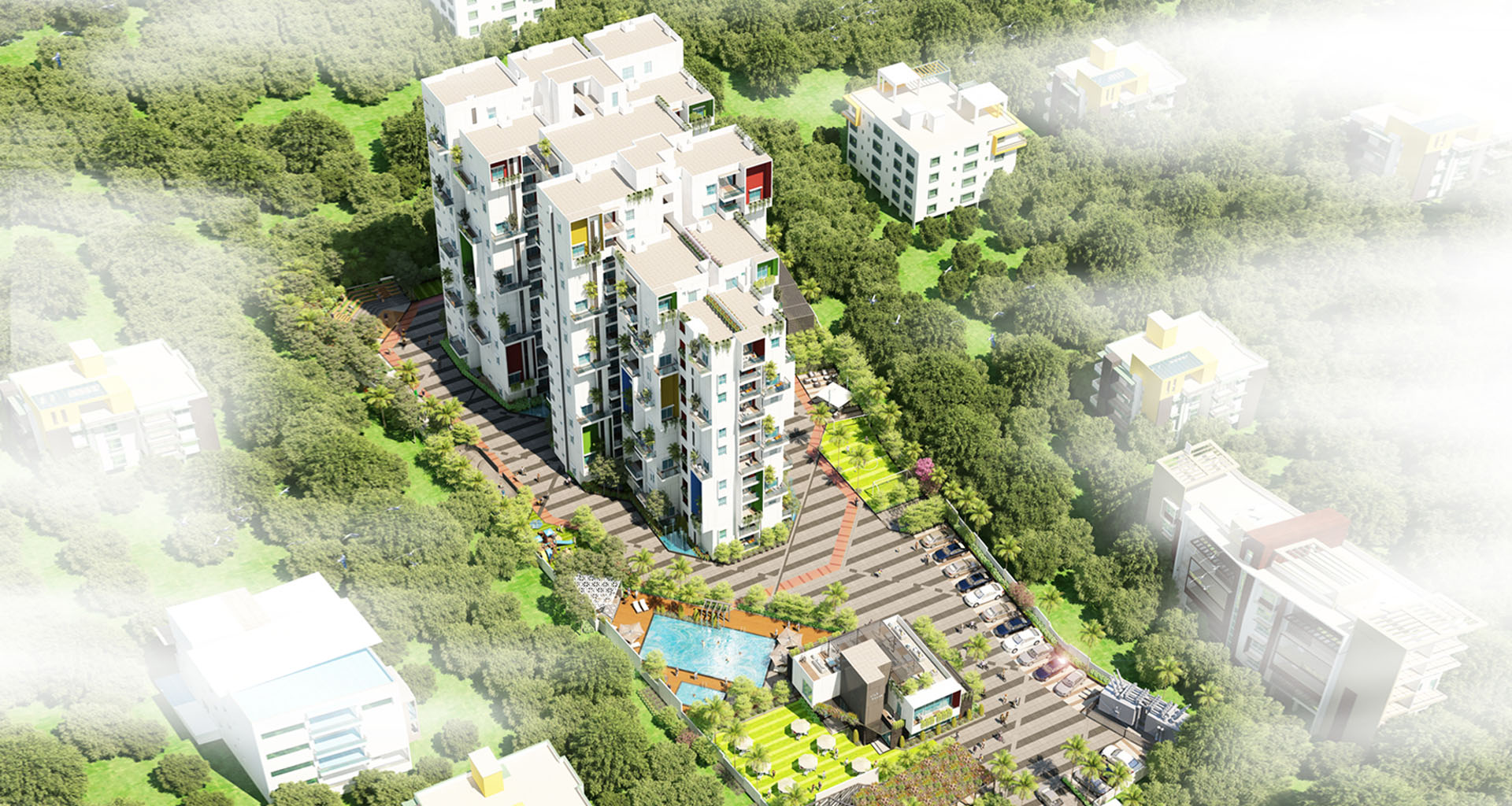

A Palatial Oasis of Opulence and Grandeur.
The ultra luxury apartments in Desai Empire offer the feel of a kingdom
where nature is expansive and life is immersive.
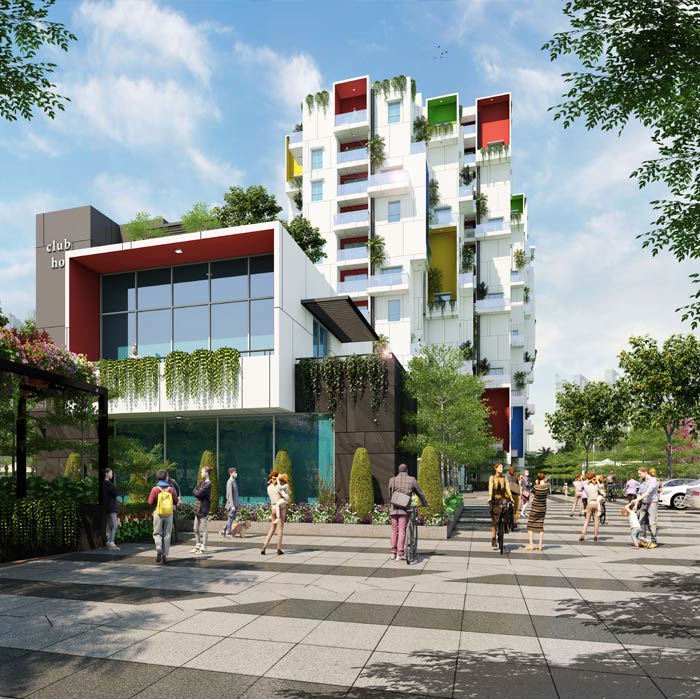
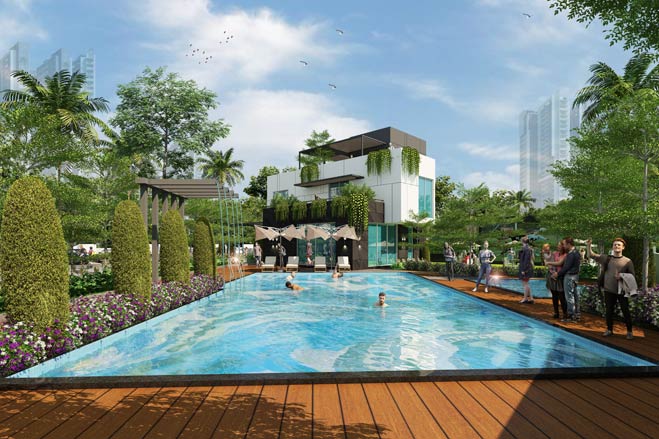
We Have Everything You Need.
Desai Empire is planned to bring you closer to nature for your well-being. Various amenities ensure that you lead a healthy and wholesome lifestyle.
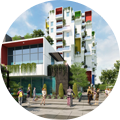
6000 Sq.ft Club House
The spread of leisure is truly spectacular! Take time off from your busy routine to splash around in the sparkling family pool. Flex your muscle at the well-equipped swanky gym. Indoor games Have fun with billiards and table tennis. Meet and greet friends at the plush welcome lounge.
Swimming Pool with Kids Pool
Multi Purpose Hall
Yoga and Meditation
Adventure Rock Climbing
Mini Foot Ball Court
Mini Basket Ball Court
Badminton Court
Cricket Pitch with Bowling Machine
Skating Rink
Amphitheatre
Water body
Outdoor Gym
Gymnasium
Festival
Lawn
Outdoor Party Lawn
Barbeque Counter
Camp
Fire
Designer Landscapes
Flower Garden and Senior Citizen Garden
Open Air Screen / Stage with Projector
Cycle
Parking
A prominent residential locality in the eastern belt of Bangalore, Borewell Road is a thriving neighbourhood with direct connectivity to Whitefield and adjoining areas.
The ITPL Metro staton and International airport is easily accessible, and so are other essentials like academic institutions, office complexes, malls and restaurants, hospitals and more. This affluent location is future-ready and present-perfect.
- Shantiniketan Commercial Block - 500mts.
- ITPL - 1.5kms
- IBM - 1.7kms
- TCS - 2.4kms
- Oracle - 3.4kms
- Cessna Business Park - 10.2kms
- Prestige Shantiniketan - 600mtrs.
- Sharada Vidya Mandir - 0.28kms
- Gopalan School - 2.5kms
- Brigade School - 3.1kms
- Ryan Int. School - 5.4kms
- Narayana Hospital - 1.4kms
- Satya Sai Hospital - 2.1kms
- Vydehi Hospital - 2.7kms
- Brookefield Hospital - 5.1kms
- Columbia Asia Hospital-6 kms
- Yashomati Hospital - 6.3kms
- Ascendas Park Square Mall - 1.3kms
- Inorbit Mall - 2.8kms
- Forum Value Mall - 2.9kms
- Brookfield Mall - 3.4kms
- Phoenix Market City - 4.8kms
- Hopefarm Metro Station - 3.5kms
- ITPL Metro Station - 4kms
- Whitefield Railway Station - 4.5kms
- International Airport - 48kms

The New Specifications
for Vibrant Living
STRUCTURE
Basement, Ground + 14 storied RCC framed structure with Seismic Zone II compliance (Earthquake resistance).
WALLS
Outer walls with 6" and internal walls with 4" Bricks.
PLASTERING
a) Internal Walls and ceiling are smoothly plastered with lime rendering.
b) External Walls and corridors are smoothly plastered.
PAINTING / POLISHING
a) Interior : Two coats of Birla putty, one coat of primer with two coats of emulsion Asian paint with roller finish.
b) Exterior : One coat of primer and two coats of emulsion paint Enamel Asian paint for MS grill/door shutters.
FLOORING
a) 800 mm x 800 mm designer vitrified tiles for living, dining, all bed rooms and kitchen.
b) Anti-skid ceramic tiles for all balconies, utilities, and bathrooms
ELECTRICAL
a) Fire-resistant electrical wires of Anchor make or equivalent.
b) Elegant designer modular electrical switches of Anchor make or equivalent.
c) Provision for geyser in all bathrooms, washing machine in utility room, refrigerator, microwave oven and water purifier in Kitchen.
d) Television / cable / telephone point will be provided in living room and all bedrooms.
e) Provision for air conditioning points in living / dining rooms and all bedrooms.
f) For safety one Earth Leakage Circuit Breaker (ELCB) for each apartment and one miniature circuit breaker (MCB) for each room.
WINDOWS
All windows and French door are UPVC three track sliding shutters with mosquito mesh, plain glass and safety grills.
KITCHEN
a) Provision of plumbing points for sink and electrical points to accommodate modular kitchens.
b) Cladding with glazed tiles above kitchen platform with height up to 2'feet
c) 19 mm thick black granite kitchen platform with stainless steel sink with bowl.
TOILET
a) Superior quality of Ceramic tiles dado up to 8' height.
b) EWC commode and wash basins (white color) of Hindware or equivalent make. Hot and cold valve mixer, pillar cock, health faucet in each toilet of half turn of standard make like Hindware or equivalent brand.
c) Toilet ventilators are equipped with movable louvers and fixed glass with an exhaust fan point.
PLUMBING
a) All water supply lines of CPVC / PVC Astral or other reputed make
b) Sewer line will be of reputed make
c) All plumbing lines shall be pressure tested.
DOORS
a) Main Door – High quality teak wood door frame with moulded skin shutter finish
b) Internal Doors –Sal wood frames with moulded skin shutters and waterproof flush shutters for toilets and balconies.
RAILING
a) Balcony glass railing in combination with S.S
b) Staircase railing with M.S
LIFTS
Fully automatic passenger lifts of Kone make or equivalent.

Explore Desai Empire
Get more details about this luxurious property by signing up here.
Site Address
Sy No.43/1, 44/1, 44/2, Nallurahalli Village, Opposite Sumadhura Silver Ripples, Borewell Road, Near Whitefield Post Office, Whitefield, Bangalore.
For Sales
+91 96206 08021 - +91 99455 00039 - +91 99455 00069 - +91 88844 55629 - +91 88844 55679

